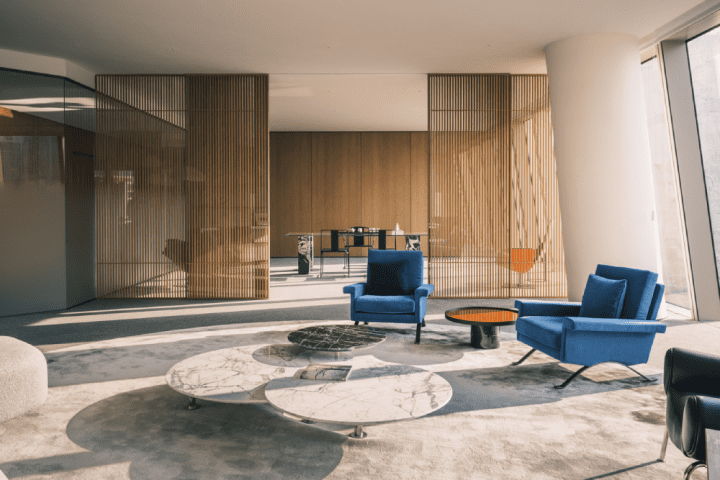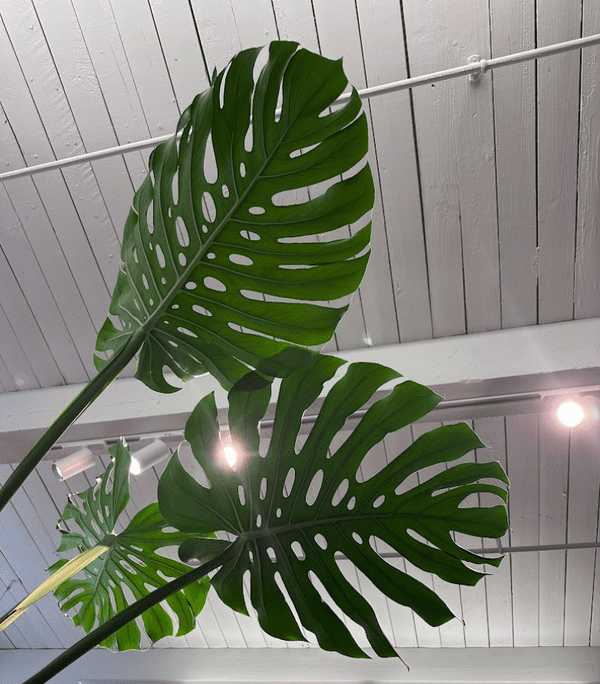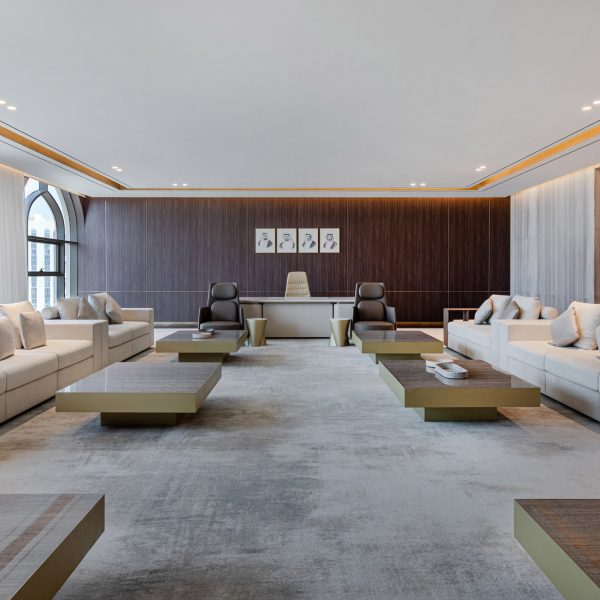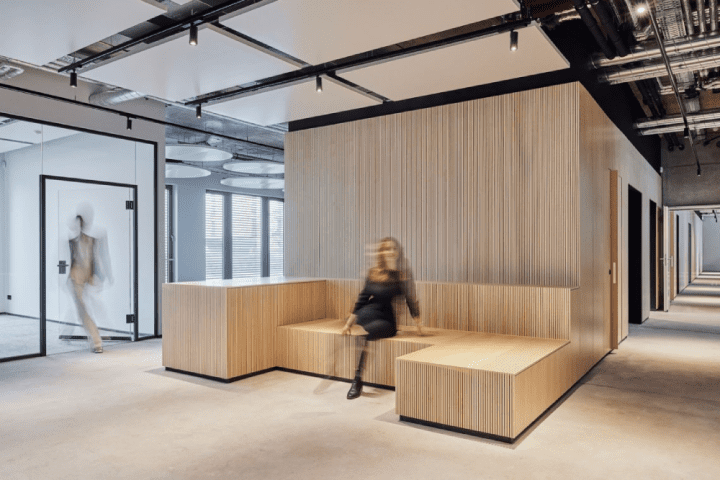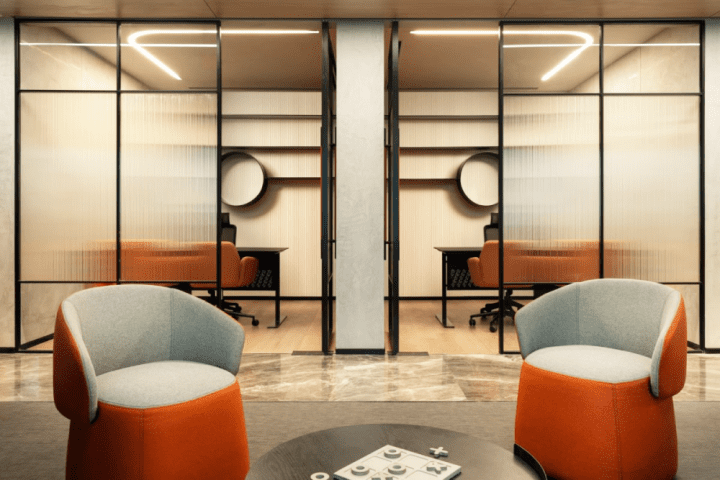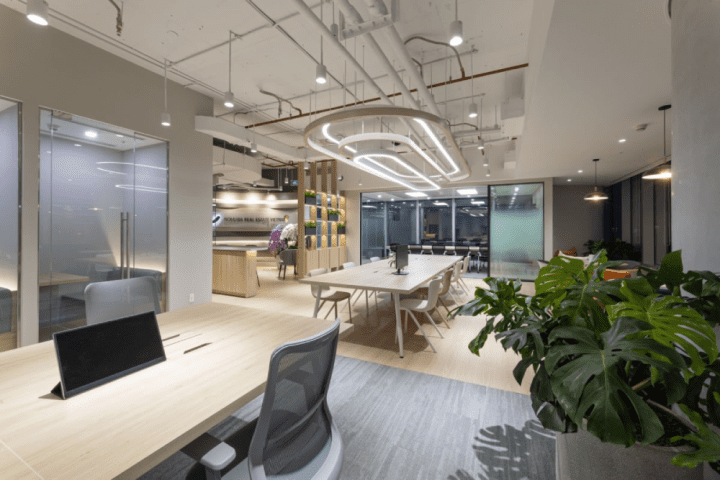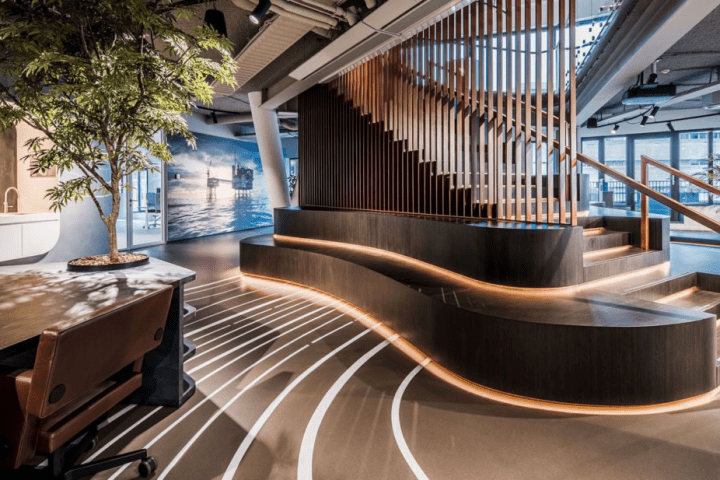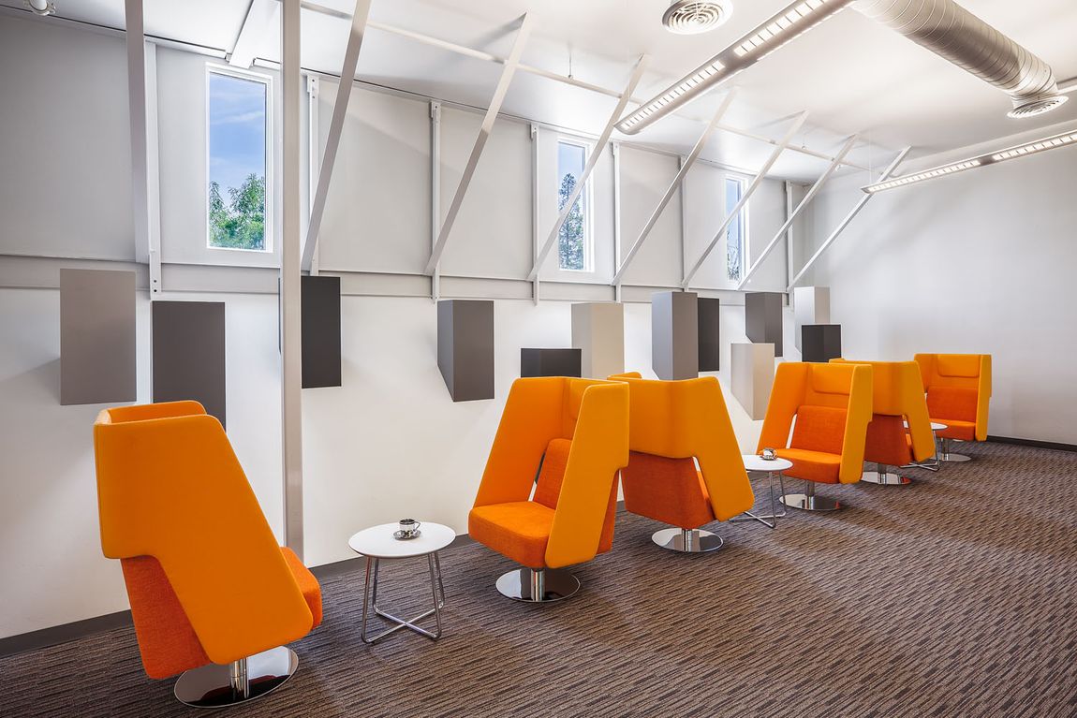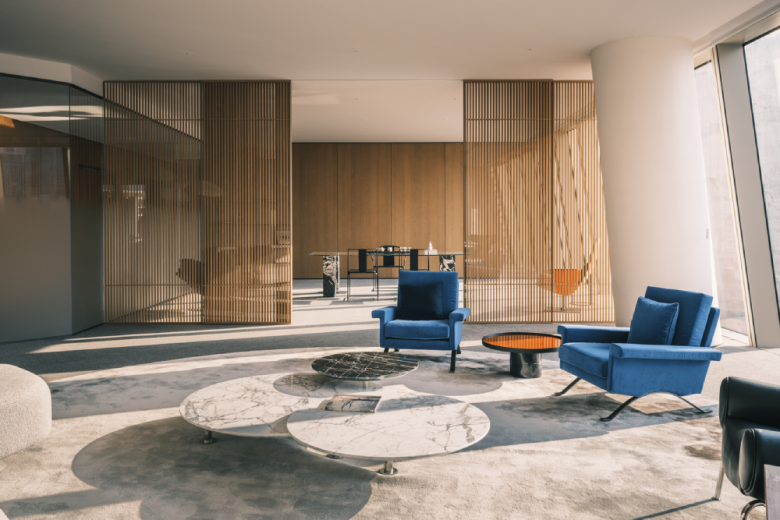
One Century(Hangzhou Wangchao Center) is designed by SOM (US), which is widely recognized as a perfect blend of high-functional performance designs and engineering. Say Architects (SAY) was commissioned by Dadao Qiyun to design a sample office space on the 15th floor. SAY aims to integrate Eastern philosophical thinking into the high-rise concrete jungle, emphasizing the natural rhythm and flow of the space, and creating an office environment that prioritizes comfort and experience.
Based on the research of various office areas from different enterprises, and starting from the patterns of work and human behavior within the space, the brief asks for two functional areas: the internal and external office zones. SAY separated the space into three main functional areas, with small and big demonstration offices on the sides, leaving a spacious central public area connecting the two office sections. The layout sets the foundation on a 300 x 300 grid, ensuring modularity and a sense of order within the space. The overall spatial layout uses a 1200mm or 1500mm wall panel, the traditional oriental culture accentuates the balance between the collective and the individual. By using modular components to build different functional rooms, the design creates a homogeneous yet fluid space that accommodates diverse activities and office environments.
To eliminate the suffocating feeling created by traditional separators, the wall panels are constructed with transparent glass, expanding the visual fields, while opening and brightening the space. This selection enhanced the coherence and the flow of the space. The glass material allows light to travel through the space, maximizing natural light, ensuring a sense of transparency and comfort, and encouraging open communication and interaction. The rhythmic flow of light and shadow serves as a subtle yet abundant expression of Oriental aesthetics. Immersed in the environment, stillness contrasts with movement, and the relationship between people and the environment is harmoniously rendered. As light travels throughout the day, the atmosphere within the space continuously evolves, offering a dynamic and ever-changing aesthetic experience.
As the first space upon entering, the public space has no traditional reception desk or formal greeting areas. The space is introduced by a circular sofa and a tea bar, simulating a relaxed living room. The Oriental approach to hospitality is inclusive and open, where guests are not seen as cold business contacts, but rather as friends being warmly received. The public area is impregnated with meaning beyond functionality; it represents the beginning of an emotional connection.
Entering the office areas, the vibrant working desks and natural wood accents soften the working space. To adapt to daily needs, the back of the workstation is adjacent to a movable water bar. Colorful soft furnishings brighten the surroundings, breaking away from the monotony of the office area, and adding richness and fun to the space. This design ensures those long-hour workers no longer feel restricted by the isolated environment. In the normal configuration, the wall panels are defined with partitions of various sizes including traditional office areas, flexible office areas, collaborative areas, meeting rooms and a tea room, all providing a secure and comfortable working environment. In the open configuration, the wall panels allow deconstruction and reassembly according to needs, creating a wider and more comfortable shared space.
The removable panels provide a diverse layout and configurations. The interconnected volumes not only provide visual expansion but also infuse the space with a sense of movement. While the static panels maintain a sense of order, which the dynamic transition is a rare feature in traditional office space. With the flexible layouts, the space becomes a volume for functions and an expression. The shift from static to dynamic turns the office from a stale process into an innovative and vital experience. Its special flexible layout feature, serves as the foundation of this sample office, while the intelligent design enhances the user experience by offering greater efficiency and convenience. Features such as meeting room booking, environmental monitoring, and smart controls seamlessly integrate with the distinct characteristics of each area, achieving a harmonious balance between technological intelligence and spatial design.
The digitalized control system reduces the reliance on traditional panels, allowing users to effortlessly switch between different scenarios with one single click, transitioning between creation, collaboration, and relaxation. This enhances the overall experience. To maintain a clean environment, the design embedded fixtures as much as possible, minimizing the visibility of exposed components. Refining the structural joints and metal frames to achieve a balance between aesthetics and functionality. With an open and vital space, bringing a breathable office environment. The influx of natural light and open vistas brightens the areas, with the interplay of light and shadow, evoking the subtle flow of oriental heritage. Based on the concept of de-office-ification, SAY integrates an easy assembly model with color aesthetics, offering a deep exploration of flexible collaboration and high-level intelligence, answering to the emerging trends in future office design.
Architects: say architects
Partner In Charge: Zhang Yan, Shan Jianan
Team: Yang Yixin (Project Manager), Fan Yawen (Project Manager), Zheng Zhaojie, Fu Shi, Chen Dachao, Gong Kaile
Photographs: Wen Studio
Via


